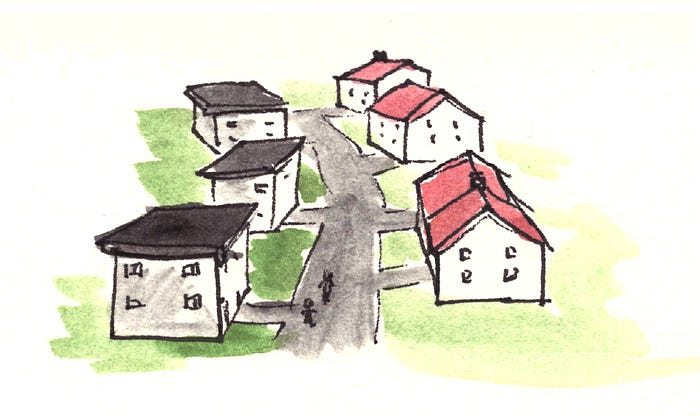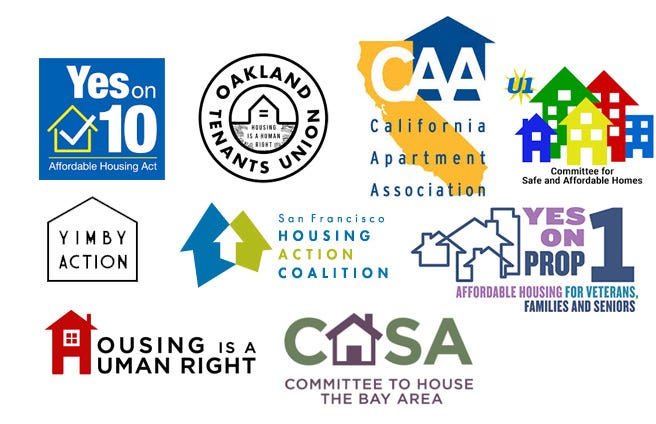Sloped and Flat Roofs, a brief history
Recently I was talking to some housing activists about how buildings with flat roofs are perceived to be taller, even when they’re not. I remarked how sloped roofs are coded as “house” and flat roof as “highrise”.

A little history. Except in deserts, it used to be all roofs were sloped, so rain and snow would run off. This remained true up into the Industrial Revolution.

Then, in the mid-1800s, tar roofs (built-up roofing) were invented. This was a flat roof made of layers of felt and tar, with a slight slope to a drain. Applied by mop, early tar and asphalt roofs had to be flat.

One of the advantages of flat roofs was cost savings. As buildings got larger, having a sloped roof could add dozens of feet to the height of a building to build an attic of limited use.

New York City was where the flat roof became commonplace. In addition to cost savings, flat roofs also provided space to hang laundry, hang out, or place water towers. They had the added benefit of not dropping snow onto the sidewalk.

Flat roofs became the symbol of the big city. In the West, people built false fronts to disguise sloped-roof houses as big city buildings. The false front also doubled as a sign to advertise the business. Supposedly in the Rockies, false fronts were also designed to hide the mountains, creating the illusion one wasn’t out in the sticks.

By the 1920s, flat roofs — found in big cities and on factories — were well established as a symbol of modernity, and became popular in the Modern / International Style of architecture.

Not everyone was on board with flat roofs though. While sloped roofs varied in material and slope to fit local conditions, flat roofs were all the same — and some felt they didn’t fit the local culture. In 1920s Berlin, a leftist union built a flat-roofed housing cooperative, and in response, a conservative union built one with sloped roofs across the street.

The roof debate continued, with flat roofs remaining standard for commercial buildings, but a desire remained for sloped roofs on residential buildings. By this time, the asphalt shingle had been invented, combining the low cost of asphalt with the ability to apply to a sloped surface.

Asphalt shingles were used on sloped-roof Levittown and continue to be the cheapest and most popular choice in residential roofing today.

In the 1980s, with Modernism being replaced by Post-Modernism as the fashionable style, architecture saw an inversion of the false front: flat roofed buildings with a few feet of sloped roof on the perimeter to hide the air conditioners.

Today, Modernism is back in style, and flat roofs are popular for their low cost and ability to stay under height limits. However, in an echo of the 1920s and 1950s, there’s been a pushback against the sameness of “developer modernism” or “fast-casual” flat roofs.

Indeed, housing — even multifamily housing — remains associated with sloped roofs. Logos for activists, tenants unions, landlords, ballot measures, all use the sloped roof.

So, how can apartments be designed to have the sloped roof aesthetic? Simply dropping a slope on one could mean using up a lot of space for a cartoonish look. Multiple small roofs are costly and leak-prone. How about having stair and elevator towers look like houses, with a green roof deck around it?

